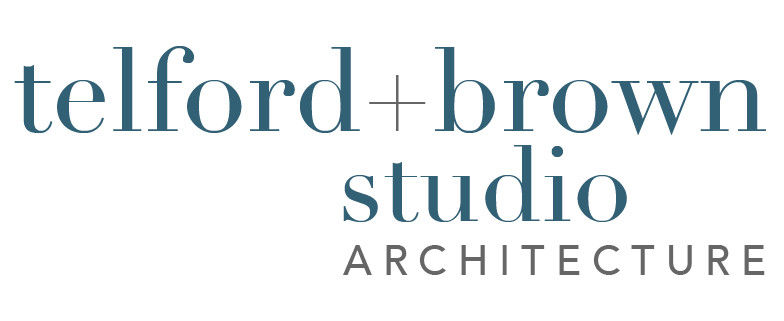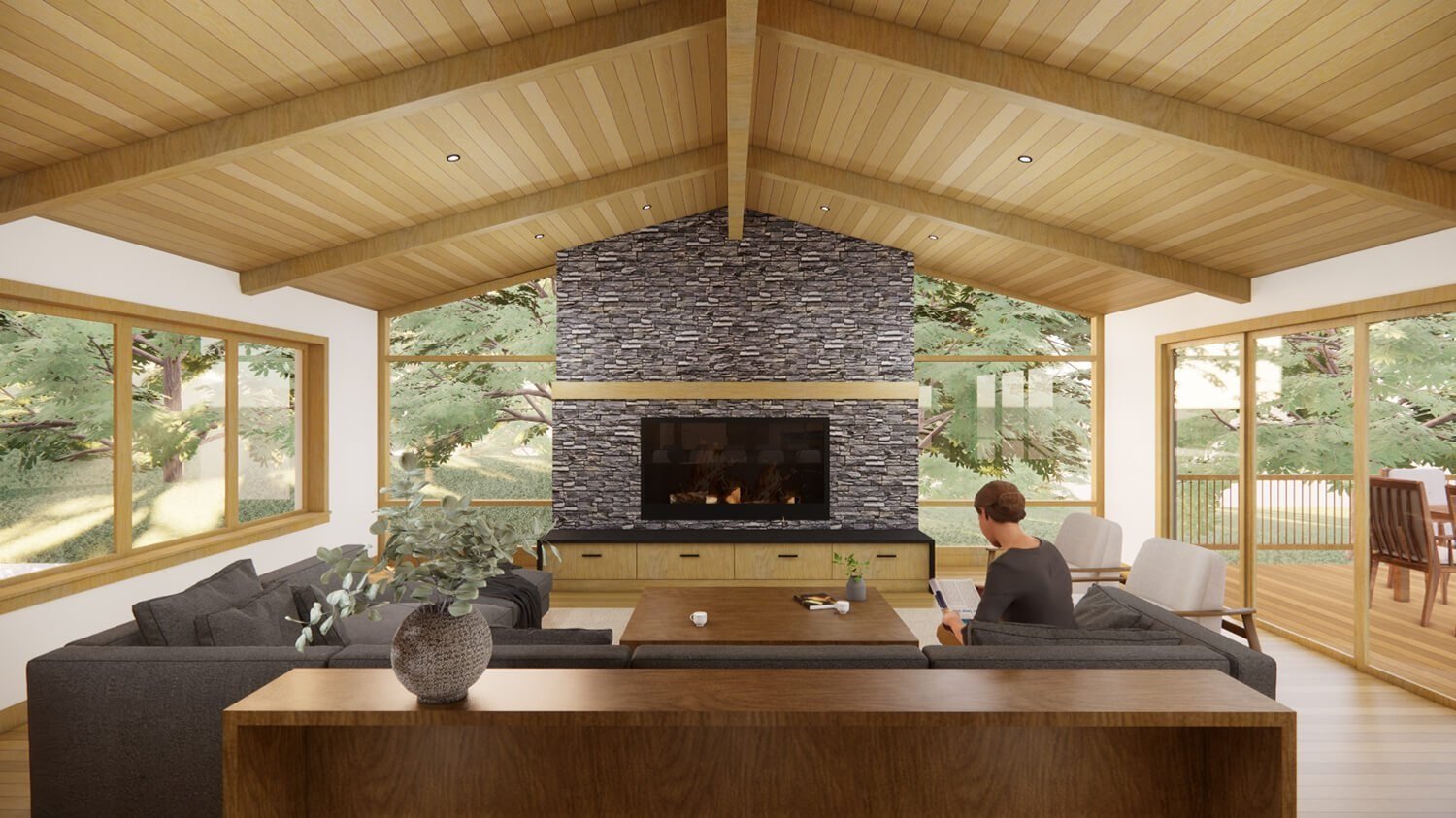Banks House
Designed to entertain 25 guests, the aim of this renovation and addition was to convert an existing daylight ranch house into a “vacation at home” house. The clients tasked us to do an overall plan for the house and property, adding onto the home in a couple of choice spots to bring in some “wow” factor.
-
Location: Banks, OR
One of their main goals was to open up their house to views of the adjacent forests and update all the finishes to bring in more natural materials such as stone and wood.
We fully vaulted the ceilings in the living spaces and moved the primary suite from the basement to a new second floor to take advantage of views.
We reconfigured the kitchen, dining room, living spaces, den, and entry of the home as well as all the terraces.
-
DESIGN TEAM: Hope Telford AIA, Rebecca Morello













