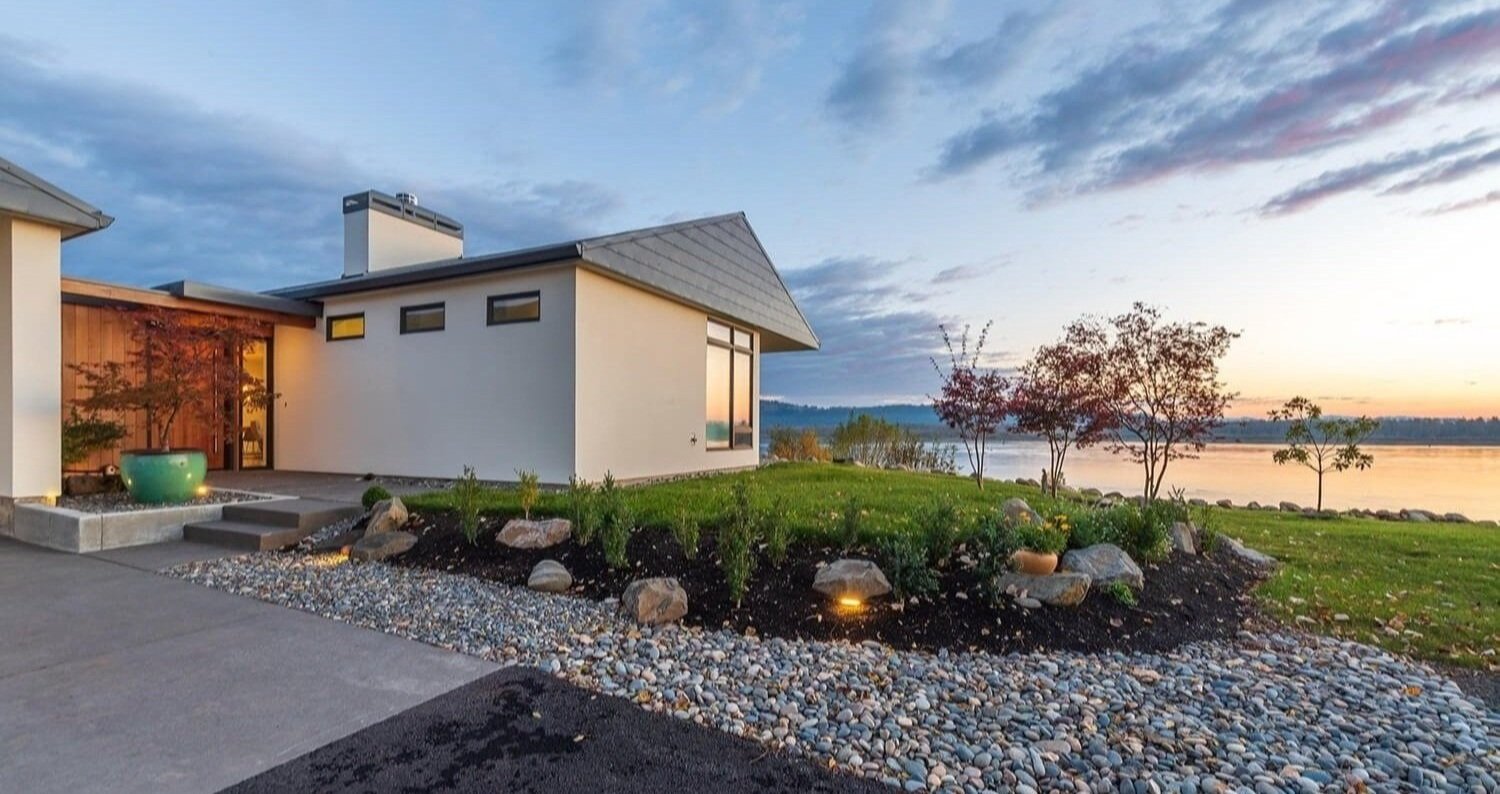Steamboat Landing House
This home sits at a dramatic juncture between a state highway and the Columbia River, adjacent to the Lewis and Clark Scenic Byway. Steps away from its namesake, Steamboat Landing Park, the home has dramatic 180-degree views of the river, Mount Hood and Oregon beyond.
Creating a connection and celebrating this stunning natural setting while keeping highway noise at bay was one of this project’s primary goals. Equally as important was the goal to design a high-performance building.
-
Location: Camas, WA
Honoring the homeowner’s request for an age-in-place, one-level home, the plan is a simple sequence of bars with the two largest capped by gable roofs. The tallest of the bars closest to the highway is a garage that houses the couple’s much-loved Airstream.
A smaller flat-roofed bar acts as a connector between the gabled forms and serves as the home’s entry with the kitchen functions beyond.
The largest of the bars, closest to the river, includes an open-concept great room flanked by two bedroom suites on either side.
A water-front deck spans the entire living and dining area with a twenty-foot-wide, multi-slide panel door offering a seamless connection to an outdoor covered entertainment area. Inside, smooth concrete floors, walnut casework, and multiple skylights combine to create a truly inviting space.
-
DESIGN TEAM: Richard Brown AIA and Jennifer Wright AIA
PHOTOGRAPHER: Matt Swain Photography
-
Energy efficient heat pump system
Radiant floor hearing
10” thick super-insulated concrete walls
Close-cell spray foam insulation in the attic
Triple pane windows
Durable and long-lasting materials, including standing seam metal roofing, stucco, and cedar siding to create a home that will stand for generations










