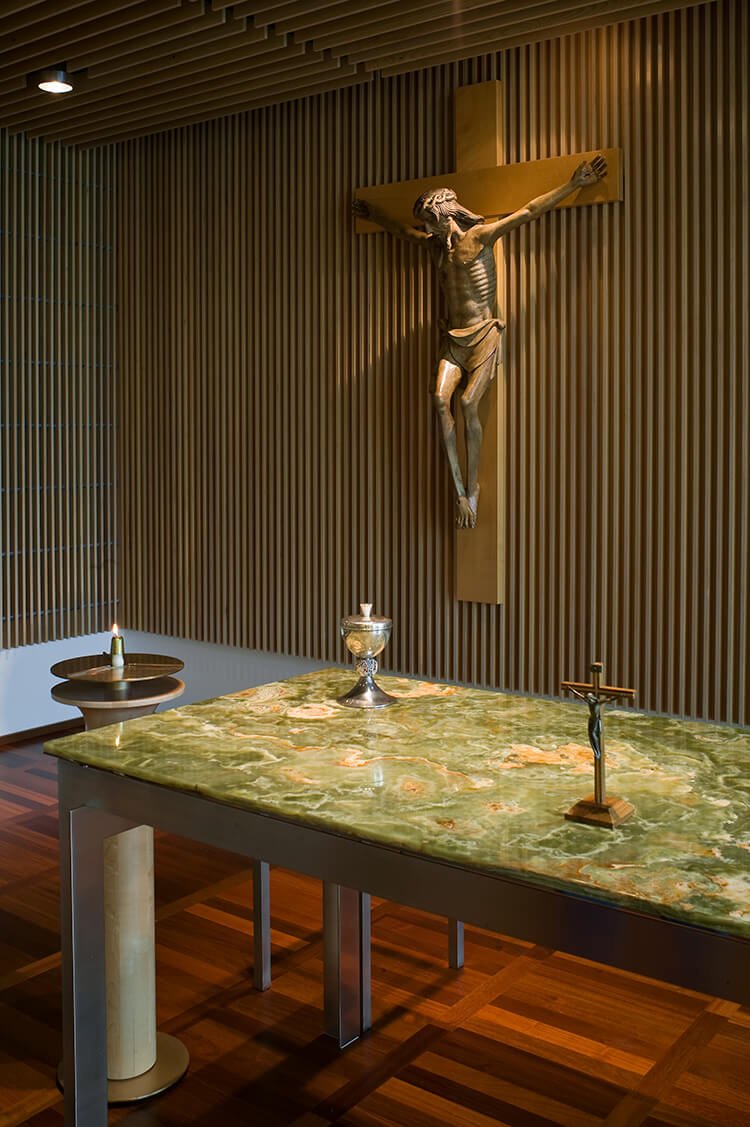Catherine McAuley Chapel
This interfaith chapel, located at Mercy Medical Center in Roseburg, Oregon, serves as a refuge for both patients and visitors. Created by converting and expanding a low-ceilinged clinic, its design employs simple finishes such as white plaster and hemlock for ceilings and walls and wood flooring
For this project we received a Merit Award for Liturgical Design from Faith and Form Journal and a Merit Award for Excellence in Design from AIA/IIDA.
-
Location: Roseburg, OR
Size: 1,900 SF
Natural light enters through a large stained-glass window to illuminate the altar and 15th-century Spanish crucifix, while sculpted bronze doors announce the entry.
A shade garden shields the chapel from sun and noise and provides additional contemplative space.
-
DESIGN SPACE: Jack Walling - Designer, Richard Brown AIA, Manfred Grabski, Brint Riggs, Andrew Bernaus, Parker Bloser, Erin Britt Kummer, and Kim Meyers
LANDSCAPE ARCHITECT: Lango Hansen
CONTRACTOR: Turner Construction Company
PHOTOGRAPHER: Bruce Forster Photography








