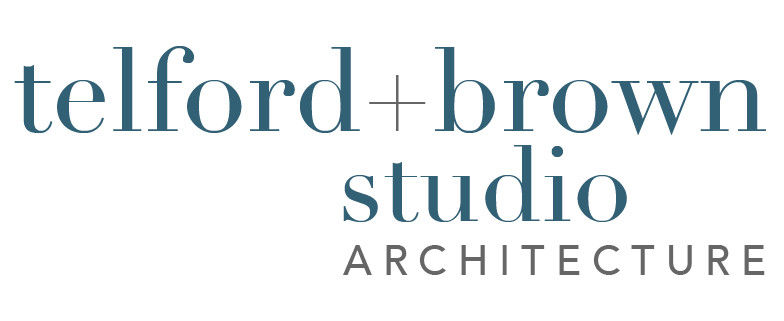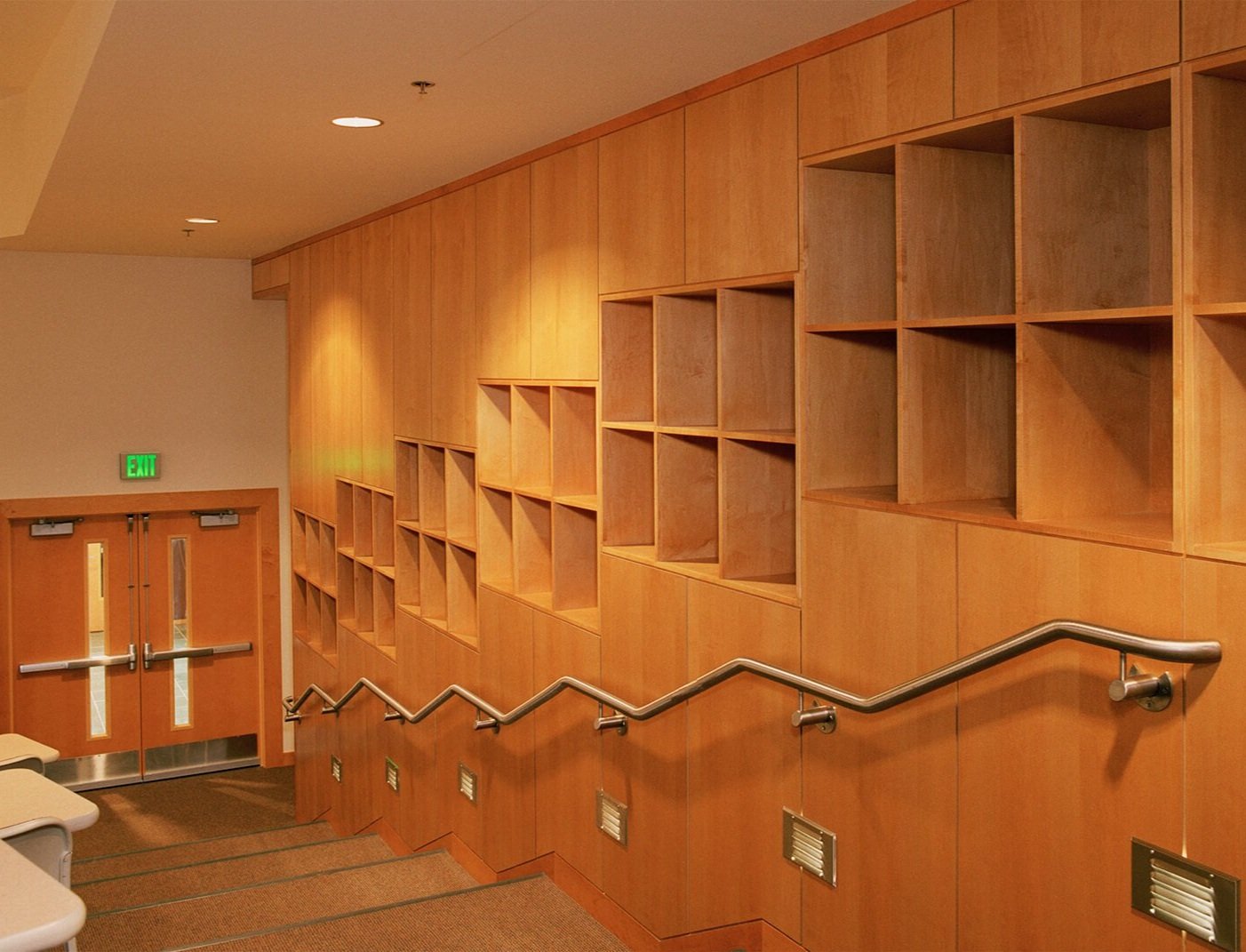University of Western States
This facility includes three lecture halls for 350 students, a large lobby, and conference facilities with a catering kitchen for faculty, students, and alumni. The lobby provides the campus with informal gathering spaces supporting both student/teacher interaction and individual study.
-
Location: Portland, OR
Size: 15,600 SF
A 20-foot section of window wall opens to the outside, connecting the lobby with the terrace and college commons. The lecture halls and conference rooms are served by state-of-the-art audio-visual systems.
-
DESIGN TEAM: Richard Brown AIA, Mark Perepelitza AIA, James Wasser AIA, John Cooley, Chris Robinson, and Parker Bloser
LANDSCAPE ARCHITECT - Walker Macy
CONTRACTOR - Westwood Swinerton Construction
PHOTOGRAPHER - Janis Miglavs Photography







