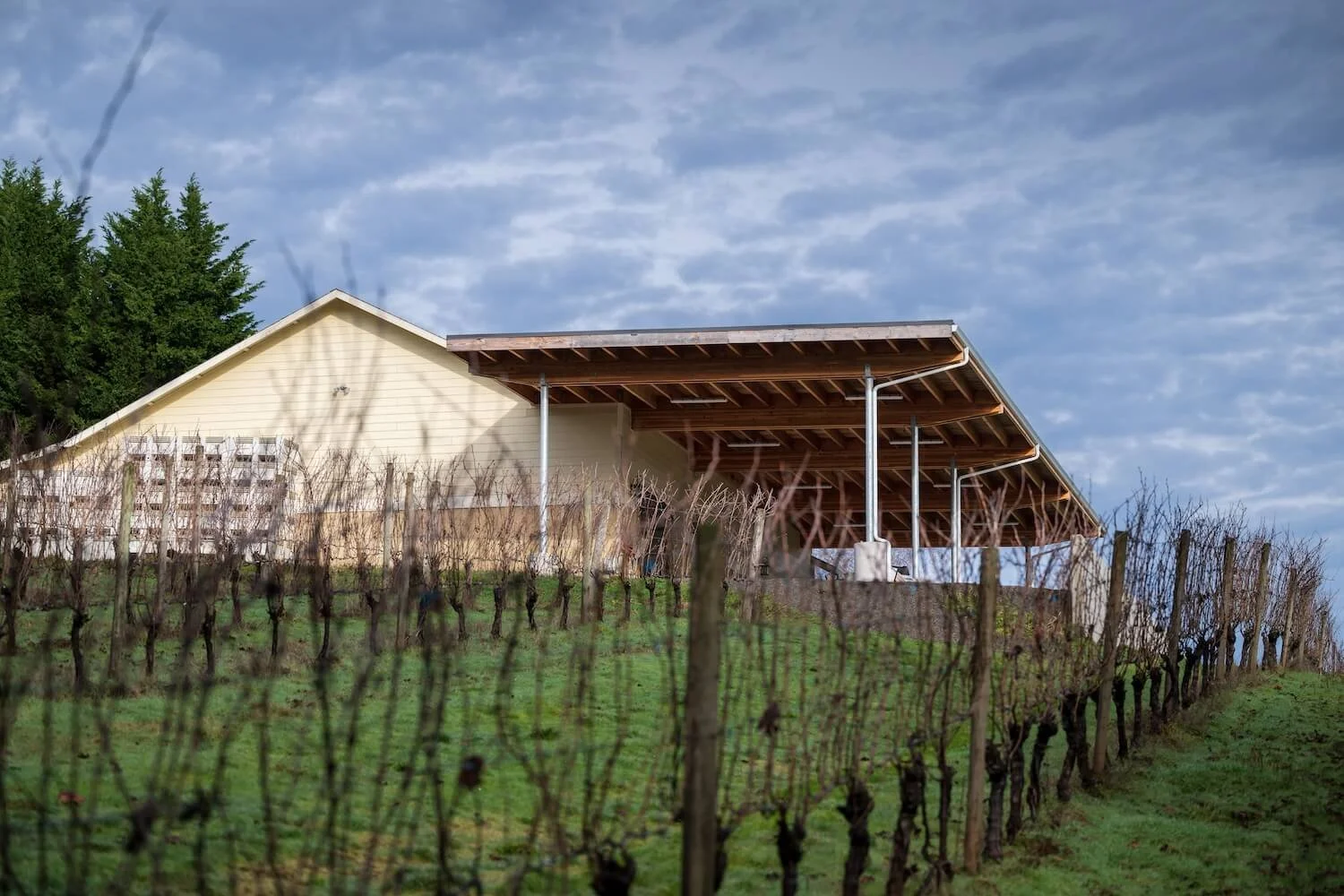Benza Vineyards
Our design converted an existing equipment garage into a wine production facility. The project maintained the existing building to allocate budget towards priority items such as drainage, infrastructure for bottling and fire trucks, and a GIANT roof for crush and bottling.
-
Location: Hillsboro, OR
Where there were once a few tractors and field equipment, we finished off the spaces, introduced barrel and fermentation rooms with trench drains, an office/lab in the back of the building (in what used to be outdoor covered area), storage, and mechanical spaces.
-
DESIGN TEAM: Hope Telford AIA, Jason Didion.
CONTRACTOR: Knopf Brothers Construction
STRUCTURAL ENGINEERING: WDY Inc.
CIVIL ENGINEERING: WDY, Inc. & TM Rippey Consulting Engineers
PHOTOGRAPHER: Matt Swain Photography







