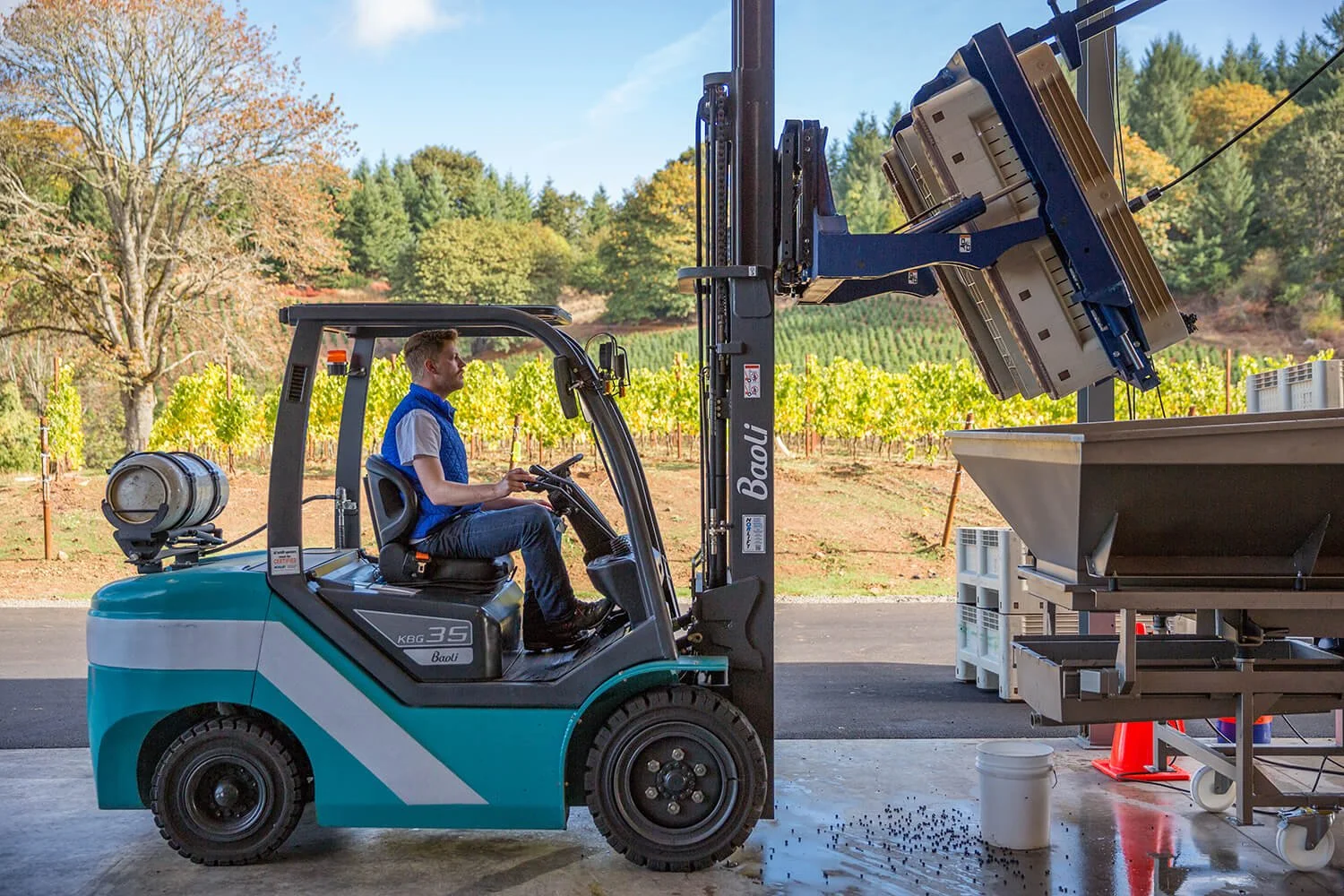Bryn Mawr Production
Completed for the 2018 harvest, this production facility allows the winemaker to increase production by more than three-fold.
Eastern windows open to a landscaped courtyard and tasting room, giving natural light and views to winery staff. Deep trusses eliminated intermediate structure within the production space and allow for tank placement flexibility and the movement of equipment.
-
Location: West Salem, Oregon
Size: Hospitality 5,440 SF, Winery 13,335 SF
Production: 20,000 cases
-
DESIGN TEAM: Richard Brown AIA, Hope Telford AIA, Jason Didion, Narges Shams, and Rhiannon Reynolds.
CONTRACTOR: Andrew Scott Construction
PHOTOGRAPHER: Josh Partee Photography
-
High-performance steel panel building envelope
South facing roof structure to support a future PV solar array
Natural ventilation in production space





