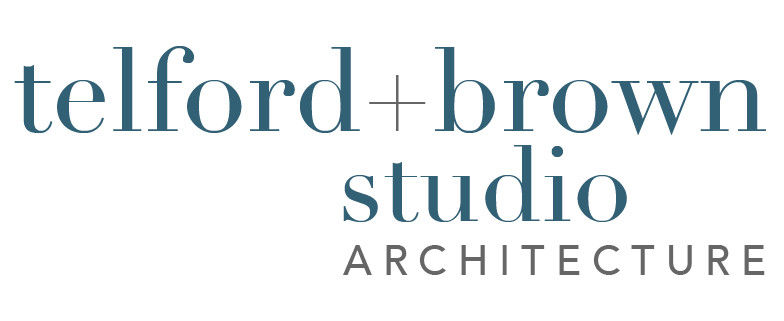Camas Columbia House
Designed for a small family, this modern home is located on the Washington side of the Columbia River. This will replace an existing house whose layout was disjointed and whose materials were potentially hazardous. The home includes a beautiful terrace on the river side and an interior courtyard, that doubles as a basketball court. Living spaces open to one another, and the ceiling levels break up and define the spaces.
-
Location: Camas, WA
Proximity to the river, as well as changes in zoning regulations and setback requirements meant we had to design within the existing house’s footprint. A stringent HOA made for interesting challenges, in the design, including a limited exterior palette. This home was designed for the couple to age-in-place. For comfort and to keep utility prices down, we designed it with continuous insulation, an air filtration system, high-efficiency HVAC, and solar panels.
-
DESIGN TEAM: Hope Telford AIA, Jason Didion, Greg Felfoldi, Rebecca Morello, Trinity Dion










