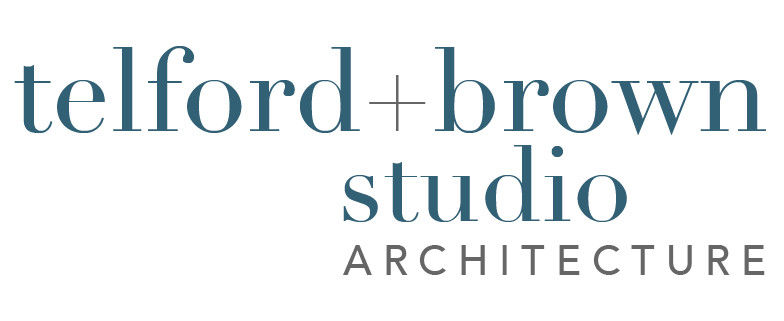Hood River House
This small house was designed as a retreat for a well-known artist and photographer couple in the Columbia Gorge. The materials are basic in an attempt to blend into the beautiful, rugged setting. The roof extends to the east to cover a flagstone terrace for exterior gatherings and dining.
This house was featured in the book “Pacific Northwest Homes” as well as in the Oregon Home Magazine article “Country Cabin, Modern Design.”
-
Location: Hood River, OR
Size: 1,800 SF on a 5 acre site
The home’s thick walls are finished with white interior plaster and black exterior stucco. Natural wood is layered at the ceilings and extends southward to shade the large windows.
The floors are of radiantly heated concrete. Supplemental heat is provided by a Danish wood stove.
Salvaged materials including old TriMet bus windows artfully shattered and tinted green, as well as a Douglas Fir countertop repurposed from high school bleachers give the home artful character.
-
DESIGN TEAM: Richard Brown AIA, Bob Smith, and Manfred Grabski AIA
CONTRACTOR: Sorensen Contractor Inc.
PHOTOGRAPHER: Bruce Forster Photography








