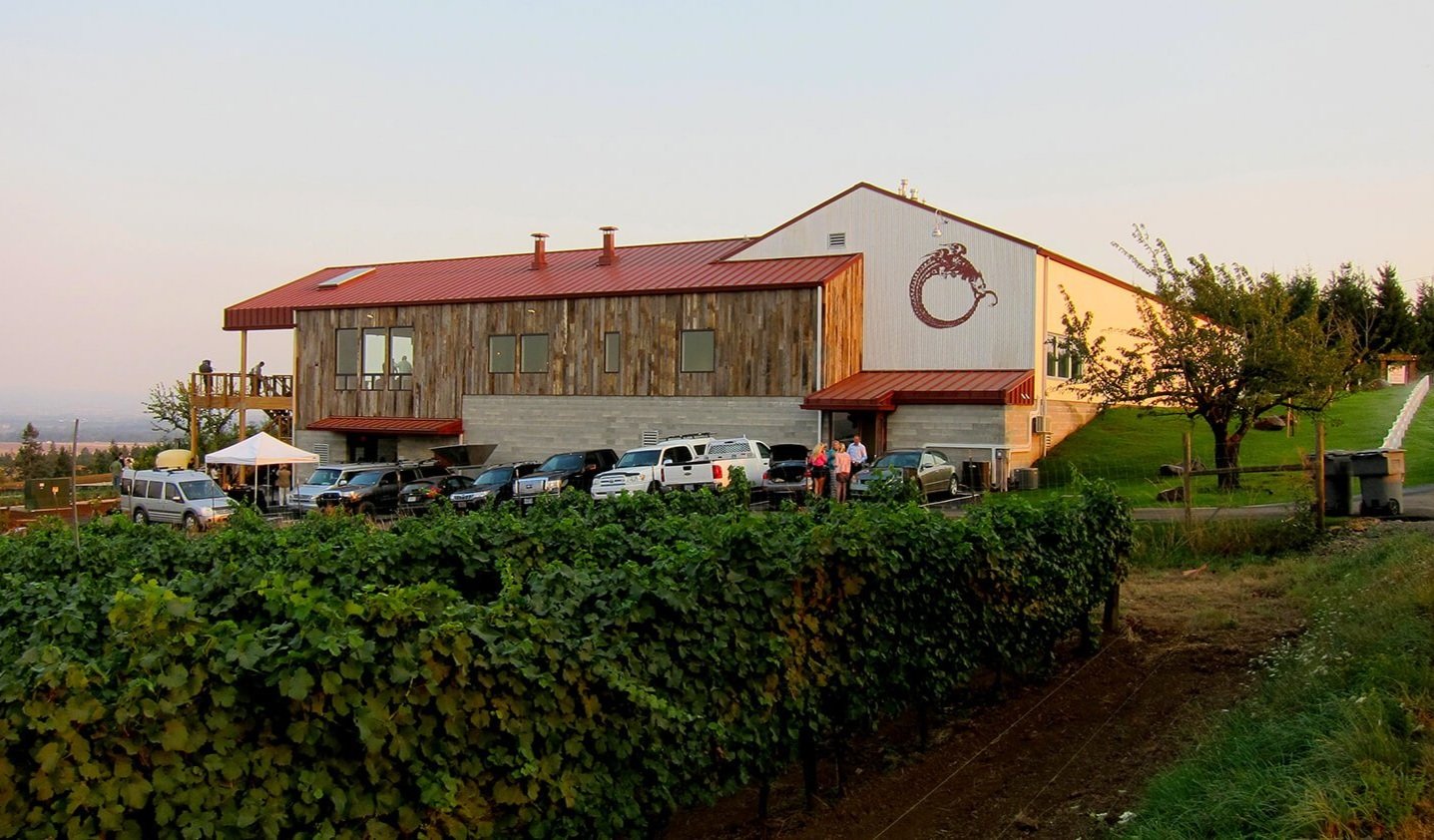Brooks Winery
Sited adjacent to the original farmhouse, this 12,700 SF winery and tasting room draws its inspiration from the shapes and materials of local farm structures.
-
Location: Amity, Oregon
Size: Hospitality 2,700 SF, Winery 10,000 SF
A 4,000 SF barrel room is built into the hill, below grade, to provide even temperatures. The structure is of simple materials and wood construction to keep costs modest. Reclaimed wood was used on both the exterior and the interior cabinets.
The tasting room opens to a large, covered porch with views east to Mount Hood and the Willamette Valley.
-
DESIGN TEAM: Richard Brown AIA, Geoffrey Harker, and Jason Didion
CONTRACTOR: Perlo Construction
PHOTOGRAPHER: Josh Partee Photography









