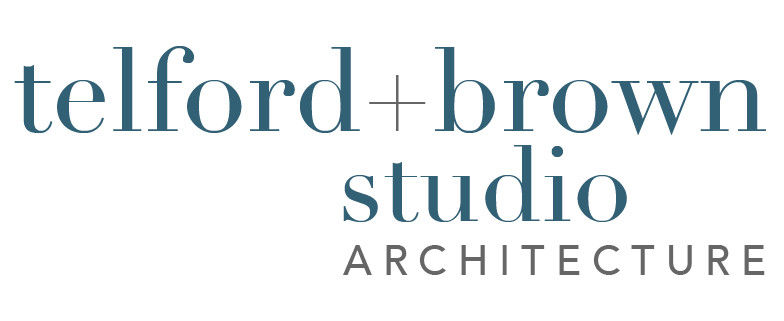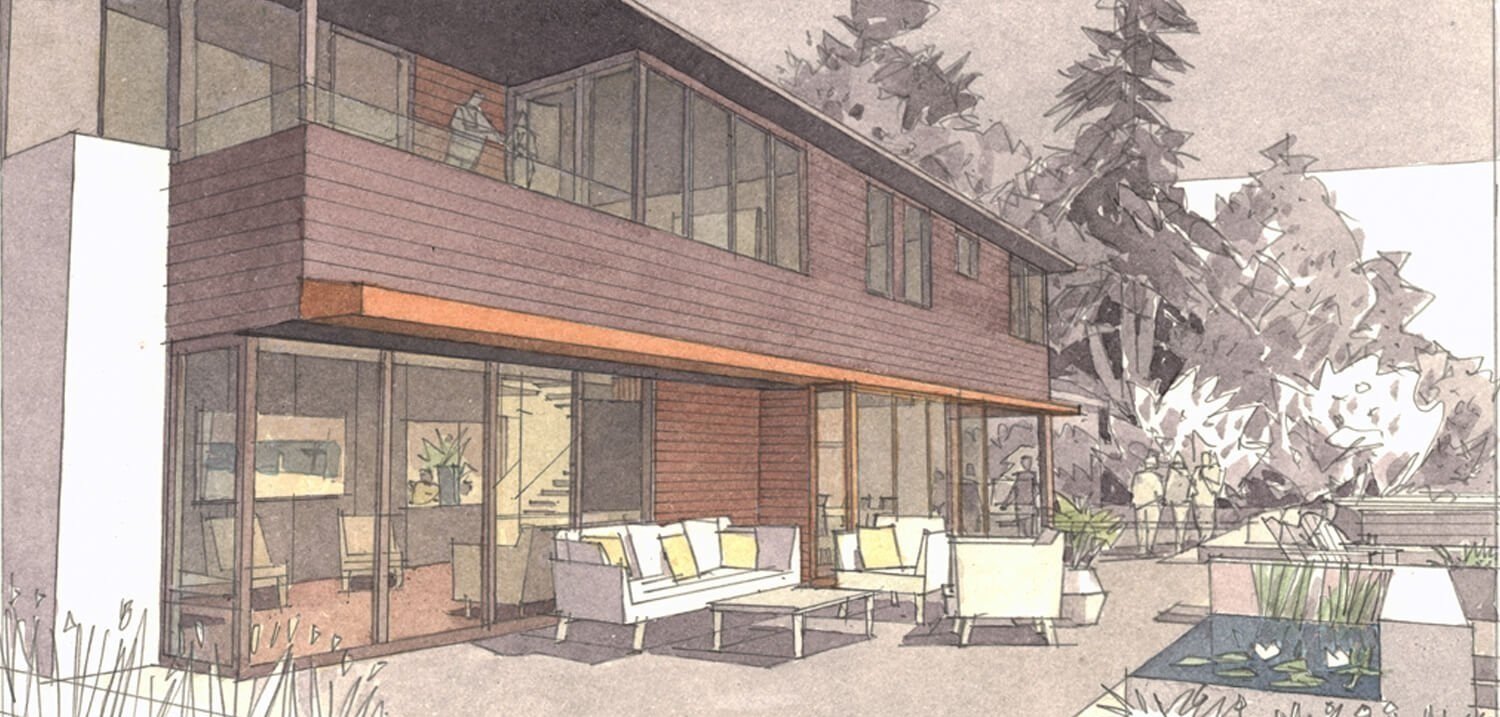South Shore House
This multi-level, four-bedroom home is a contemporary take on the lakeside cottage; a refined modern interpretation of traditional stylistic elements such as a steeply sloped slate roof, a generous dormer, and prominent stone features. Situated along Lake Oswego channel, it takes full advantage of our careful attention to privacy, views, and natural light.
-
Location: Lake Oswego, OR
The exterior materials, including cedar shingles, horizontal shiplap siding, copper, and buff ledge stone, were selected to patina with age.
Inside, a dramatic stairway links the upper bedroom level with the lower level communal living spaces and finally to the basement, which is outfitted with a media room and climate-controlled wine cellar.
Walls of operable glass slide away along the lower level living and dining rooms opening to a terraced flagstone patio and fire pit.
A private boathouse and a floating dock provide the perfect perch to enjoy lakeside living.
-
DESIGN TEAM: Richard Brown AIA, Jennifer Wright AIA, Jason Didion, Narges Shams, and Rhiannon Reynolds
ILLUSTRATOR: Craig S. Holmes





